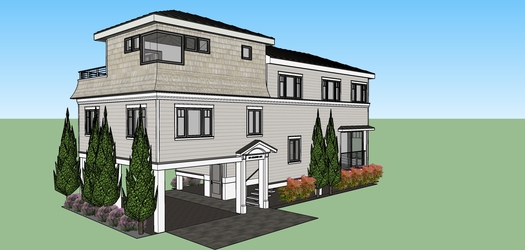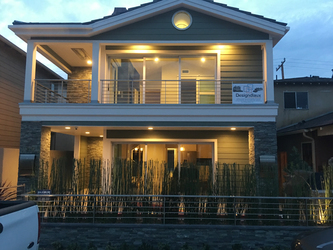Diamond Street
This Balboa Island home was originally built in the early 60s. Since a tear down would have triggered a zoning change it was completely gutted&stripped to be refitted with all new plumbing, electrical, HVAC, and data.
The exterior was dramatically transformed with new banks of La Cantina pocket doors that open entire walls to the outside patios. Lap siding, stone, and stucco were also strategically placed to create a cohesive flow. We also installed a new second story deck with stainless steel railings, incorporating a midband detail to create the sleek look that I refer to as “Urban Cape Cod”. Built in ceiling recessed patio heaters and audio throughout complete the outdoor living vibe.
All existing hardscape and landscape was also renovated with a new built in Barbque grill, fire pit, planters, 24x24 custom concrete pavers, lineal drains, stainless steel fencing, and lighting.
Our design team also performed a reconfiguration of the entire interior to provide better space utilization as well as match the “Urban Cape Cod” style that we developed for the exterior. (more photos to come)
Concept and Design
Model of Stairs













